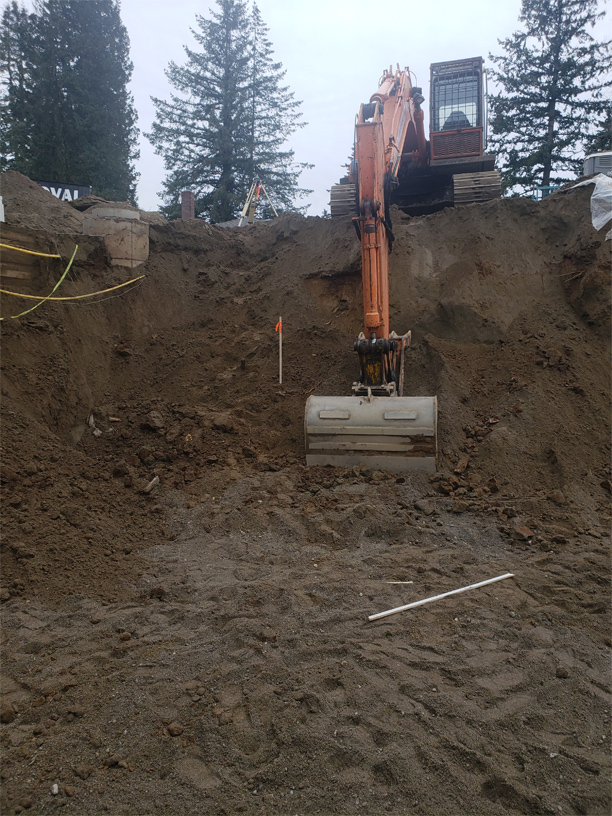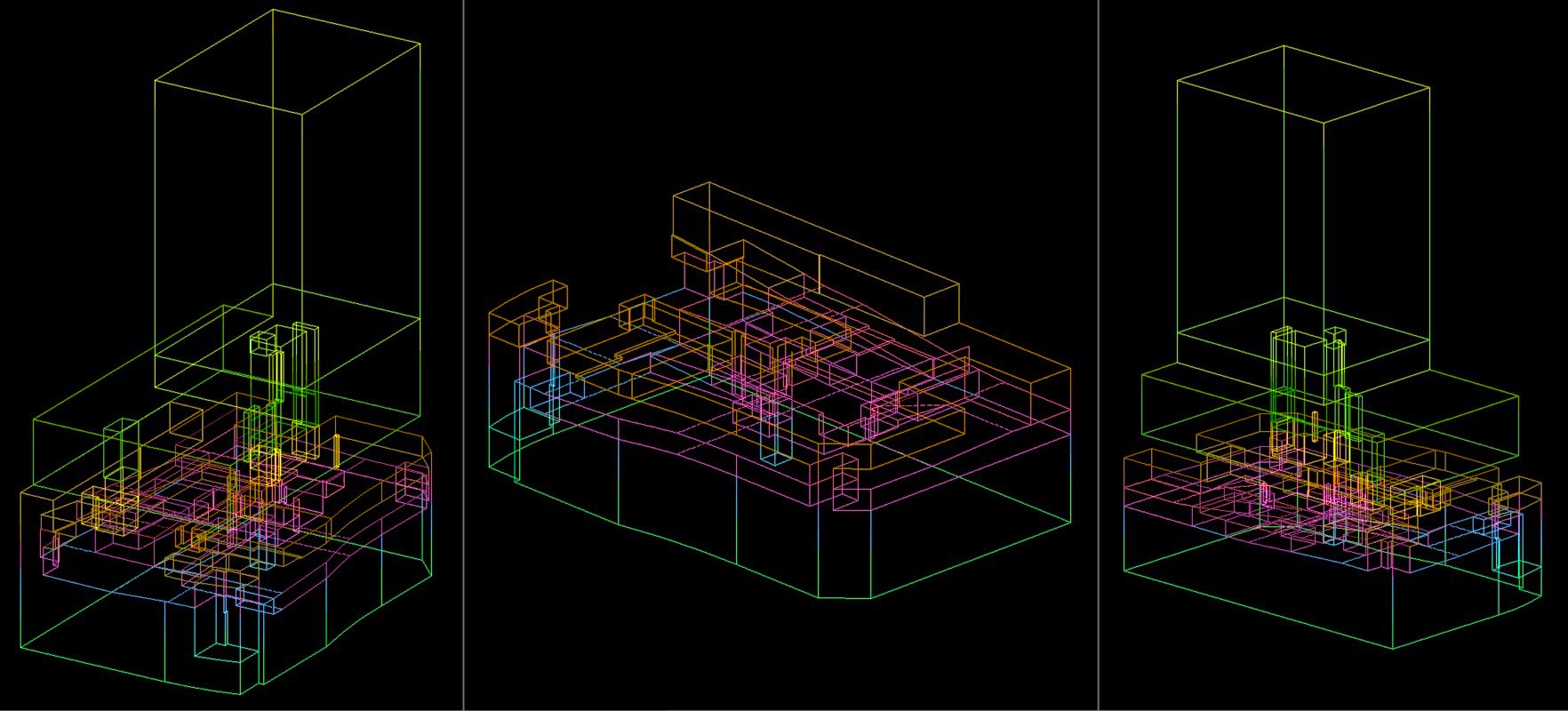Subdivisions and Residential Developments
 Axis Land Surveying Ltd. has extensive experience in all aspects of subdivisions from preparing proposed subdivision plans for applications to municipal or provincial governments to completion of subdivision plans for filing in the Land Title Office.
Axis Land Surveying Ltd. has extensive experience in all aspects of subdivisions from preparing proposed subdivision plans for applications to municipal or provincial governments to completion of subdivision plans for filing in the Land Title Office.
We work with developers, engineers, architects and solicitors to provide information required in the process such as topographical surveys for engineering design, survey of existing legal boundary monuments to confirm perimeter of property.
In addition, we conduct a review of subdivision design to confirm the proposed subdivision meets municipal zoning requirements and preparation of draft plans for municipal and solicitor approval to ensure the subdivision process is completed as efficiently as possible.
Every Subdivision and Residential Developments are unique in their own way and every local government is different when it comes to their Planning Departments, Building Departments and Property Zoning.
That’s why it is so important to have a land surveyor on your team who has the knowledge and experience to handle any development in the municipality your project is in. Understanding and deciphering the engineering requirements, the PLA (Preliminary Layout Approval), the environmental restrictions, the municipal zoning requirements, and so much more are elements that differentiate the pool of professionals to choose from.
Land Development: Subdivision & Legal Surveys
A Legal Land Survey is a survey that deals with legal property boundaries. They are needed to mark existing property boundaries, consolidate multiple parcels, re-establish boundaries, or create new property boundaries for subdivisions. If you are interested in subdividing your land, creating a strata development, or other proposed legal land uses, you will need the assistance and services of a British Columbia Land Surveyor.
What are the different types of legal surveys.
- Boundary staking and re-posting.
- Statutory rights of way, easements, and covenants
- Roads, highways, and railways
- Crown land acquisition and tenure
- Park Boundaries
- Natural boundary definition and accretion.
Easements, Statutory Right of Ways, and Covenants
Easement, Right of Way, or Covenant plans are prepared to accompany an agreement document between a property owner and an individual, company, or municipality. These agreement documents are typically registered on the property title as a charge and may restrict the right to use all or part of the property owner’s land for the purpose specified in the document.
These documents may be positive or negative in nature, permitting or restricting rights to use portions of land referred to in the document and plan.
Axis Land Surveying Ltd. can provide advice on cost effective ways to achieve your desired requirements.
It is an easement that deals with the encroachment of one property owner’s rights over another. If your driveway (dominant tenement) is on your neighbour’s property (servient tenement), you would need an easement over their property to secure your rights to that piece of property. In addition to protecting the right of passage through large buildings from one property owner to another, easements are also used to protect property boundaries. Developers of strata properties often enter inro easement agreements granting future strata owners’ access to shared facilities before the strata’s are incorporated.
Building Lease Plans
 Axis Land Surveying Ltd. provides survey services for measurement, calculation of lease areas and preparation of plans.
Axis Land Surveying Ltd. provides survey services for measurement, calculation of lease areas and preparation of plans.
In addition to a lease document, a lease survey plan is prepared to accurately define a specific area of land or building. The lease document specifies the terms of the lease, such as the duration and purpose of the lease.
Sketch plans are prepared for leases shorter than three years that are not going to be registered in the Land Title Office. Sketch plans may or may not be prepared to BOMA (Building Owners and Managers Association) standards depending on the current lease definition or the needs of the owner and tenant.
Lease plans are prepared for the purpose of filing the plan and lease document in the Land Title Office and will show the location of the lease in the building and the location of the building relative to the boundaries of the lot. After understanding your needs and your situation, we will advise you on your lease plan requirements, and how best to apply guidelines. The landlord and tenant(s) need to agree on the method of measurement, and what should or should not be included in the calculations.
Air Space and Volumetric Interest
Air space subdivisions are becoming increasingly more common in mixed-use buildings to separate ownership between the residential and non-residential areas of the building. Air Space plans are particularly important in the development of high-rise buildings because they create separate lots within a development. The title to a piece of land goes above and below the surface of a property; therefore, conventional subdivisions do not have vertical limits and cannot be subdivided into three dimensional shapes with defined limits. An air space parcel can be created to give a new title to a certain part of the development, which can be further subdivided by a strata plan.
Axis Land Surveying Ltd. can help in developing the Air Space surveys and plans that are required from several commercial and residential developments. We are familiar with municipal planning requirements and current policies and legislation governing strata subdivisions and air space titles for both residential and commercial-scale projects. If you need help surveying 3D spaces and air space parcels, we’re experienced and ready to help you with your next surveying project and filing with the Land Title Office. Our techniques and expertise ensure maximum efficiency on each project.

